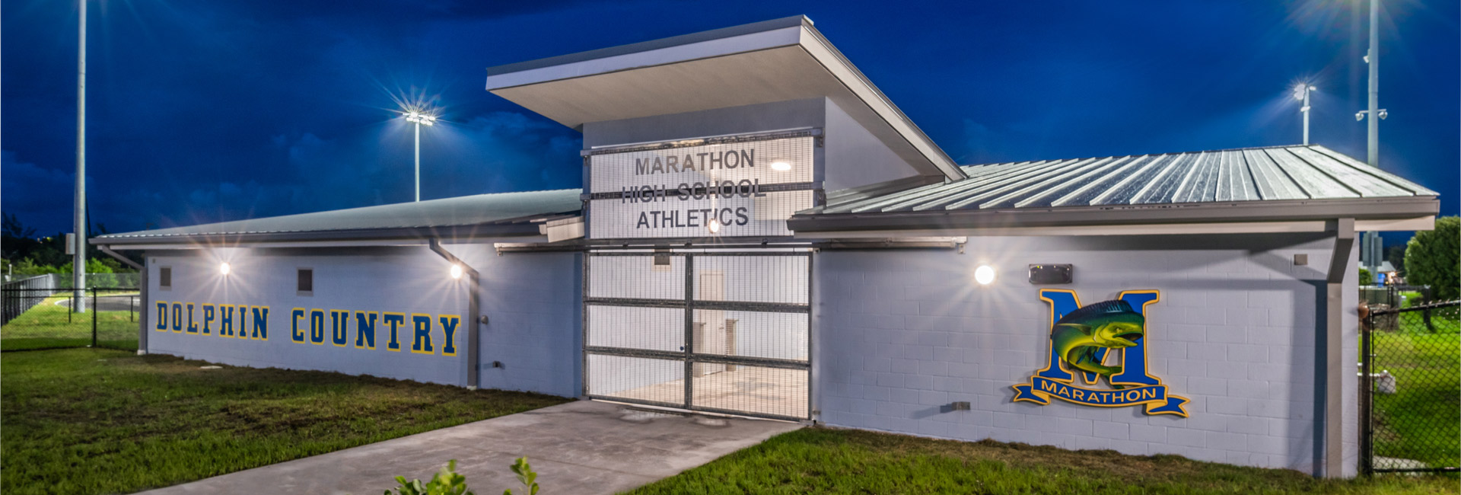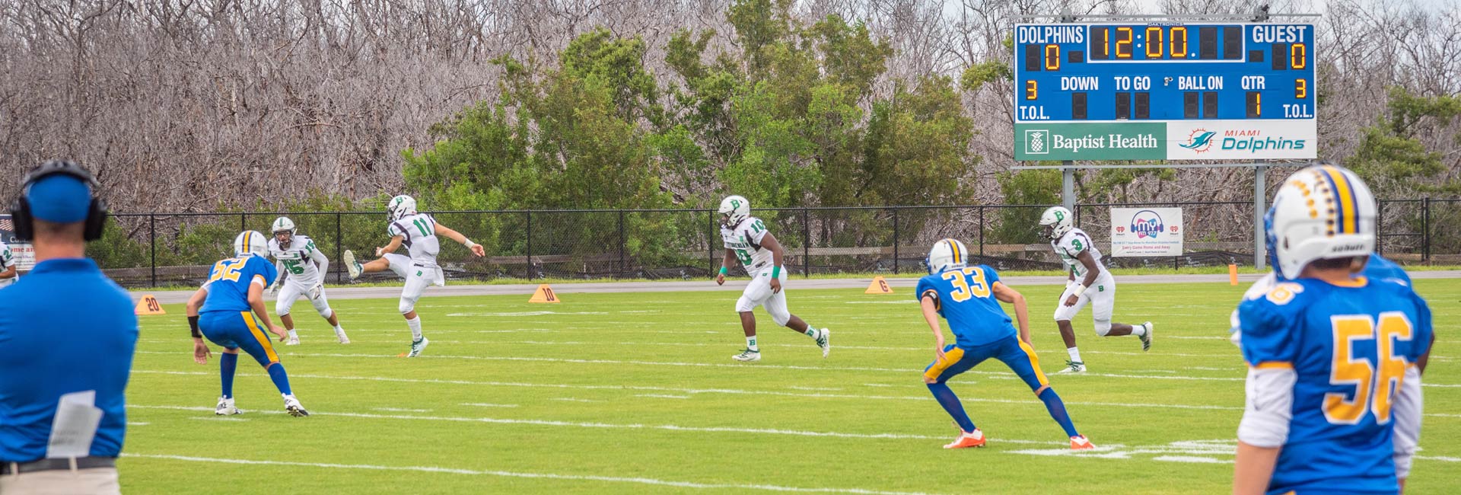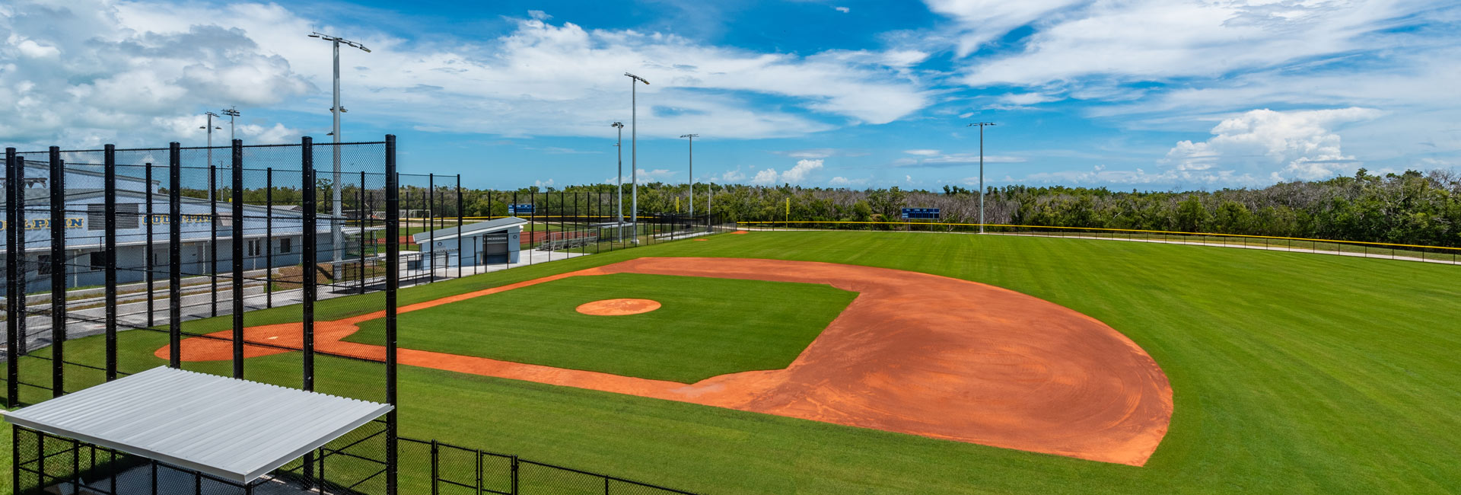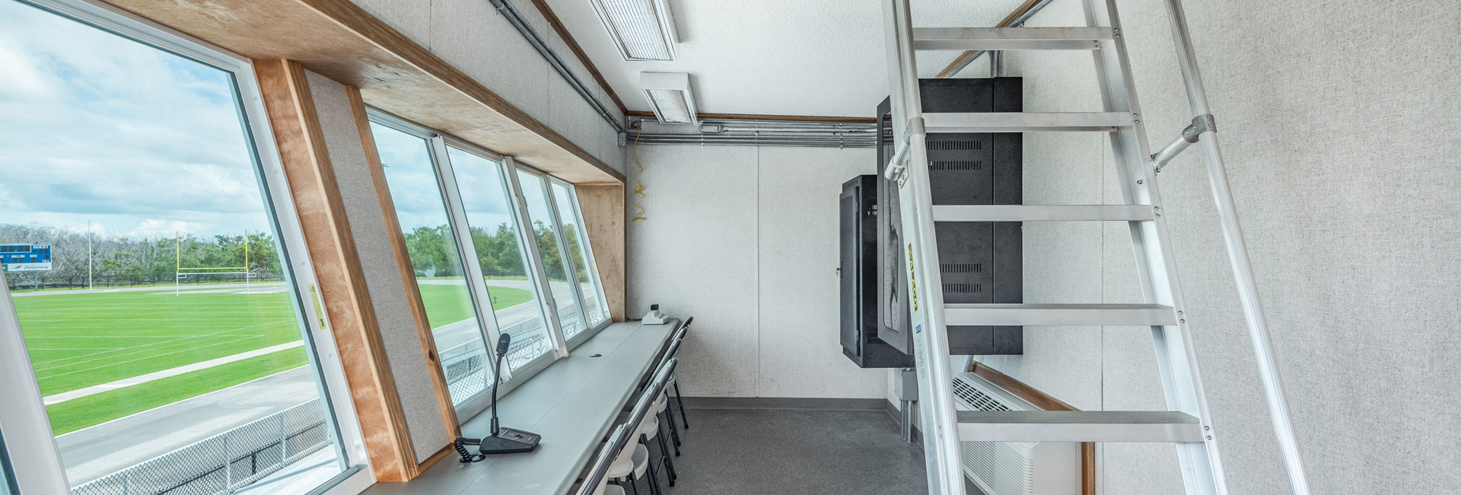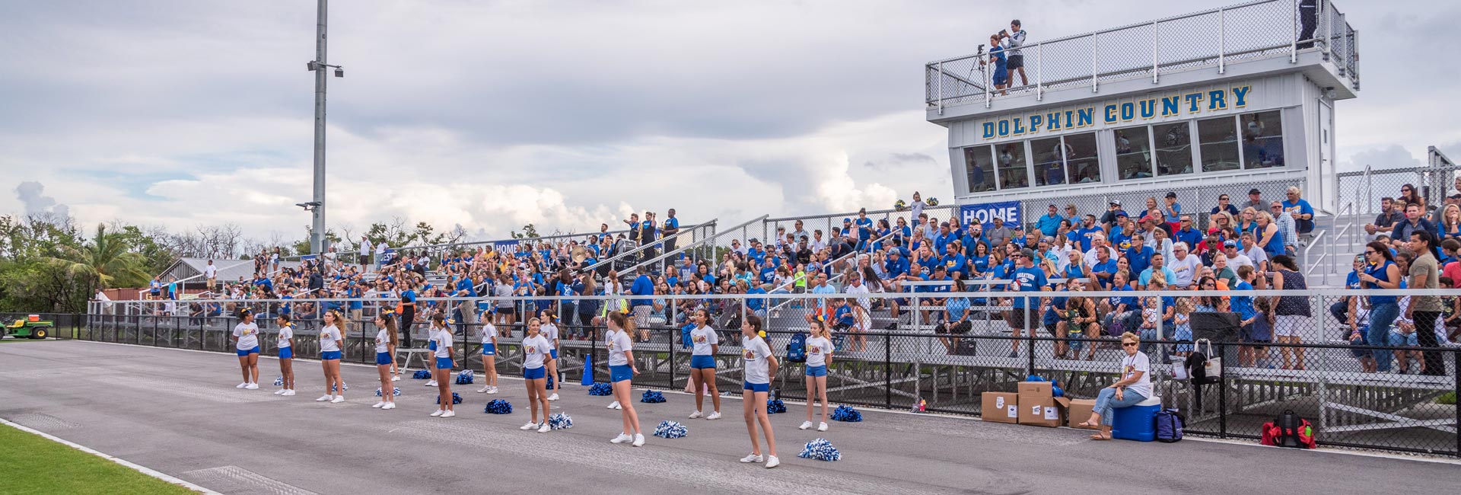Monroe County School District Marathon High School Athletic Complex
This exciting project provided Marathon High School with a brand new 13.62 acre athletic complex totaling 595,000 square feet. Included in this was new parking, upgraded storm drainage systems, a natural grass football/multi-use field, an eight-lane competition track with rubberized surface, a natural grass practice field, a natural grass baseball field, a natural grass softball field, Musco sports lighting, batting cages, grandstands, and a pressbox. The complex also includes two concessions buildings; one for the multi-use field a separate one for baseball and softball.
There were some special project systems and components such as:
- Musco sports lighting with security lighting functions and up-lighting for ballfields to enhance outfield vision.
- New Daktronics scoreboards with wireless controllers. Baseball scoreboard includes a pitch count add-on.
- The projects storm water is fed to 3 injection wells through baffle boxes to control storm run-off from going to the adjacent wetlands.
- The track surfacing is made of a synthetic rubber mat with a protective structural spray coating for longevity.
- Exterior block walls were coated with a BASF Master-seal 580 waterproof coating in lieu of a more expensive stucco system. Flood barrier panels were installed at all exterior doorways in times of potential flooding due to construction below the flood plain.
The work was performed on an occupied school campus with student parking lot alterations and access coordinated with the phased sequence of the schedule. The work was phased and scheduled to align with athletic calendars for football, soccer, track, baseball, and softball. The high school was occupied during this multiple phased project. Both Phase 1 and 2 occurred in the Summer/Fall season of 2018 through January 2019. There was a brief intermission from January 2019 to May 2019 for the baseball and softball seasons. The project resumed then from May and reached substantial completion in September.
sectors
Architect
BSSW, Rowe Architects
Client
School Board of Monroe County
Location
Key West, FL
SF
595,000
Architect
Rowe Architects, Inc./BSSW

