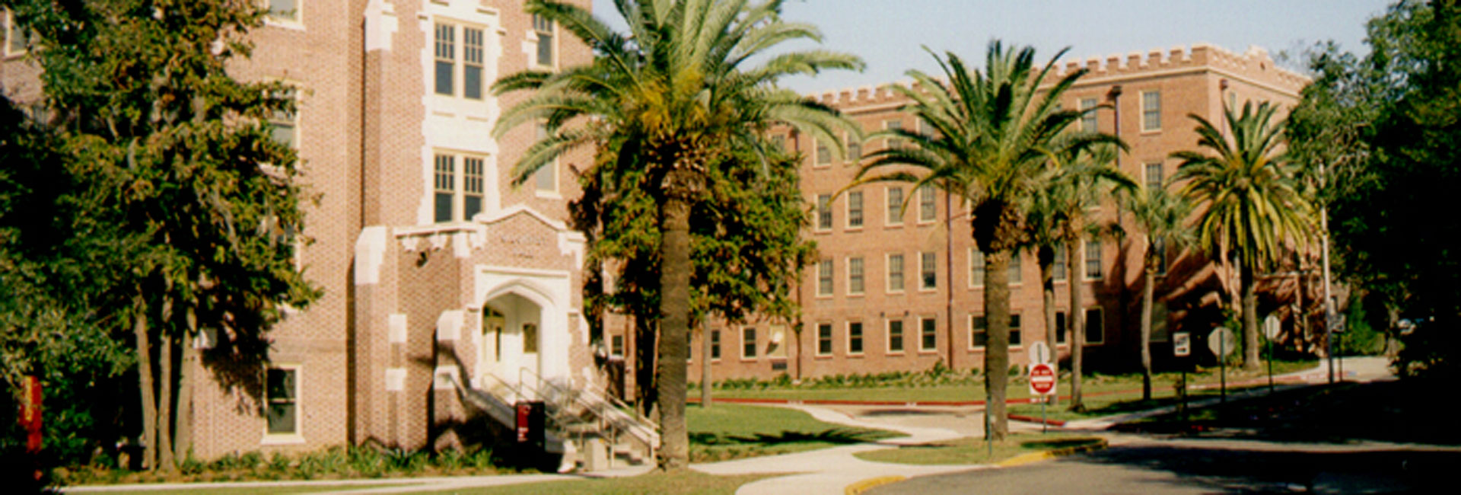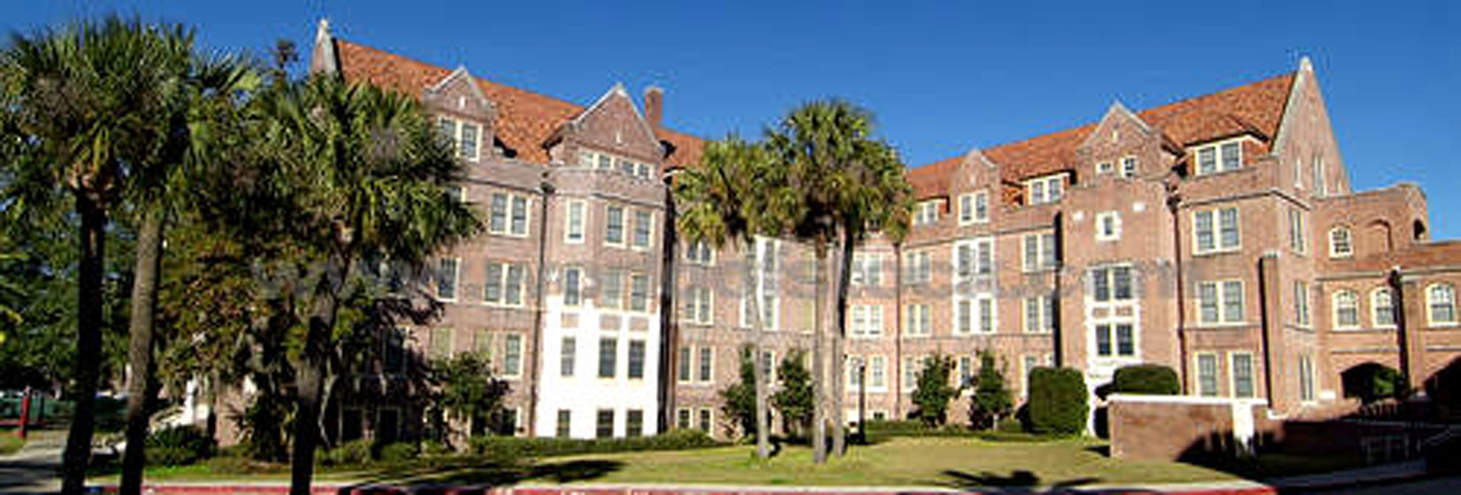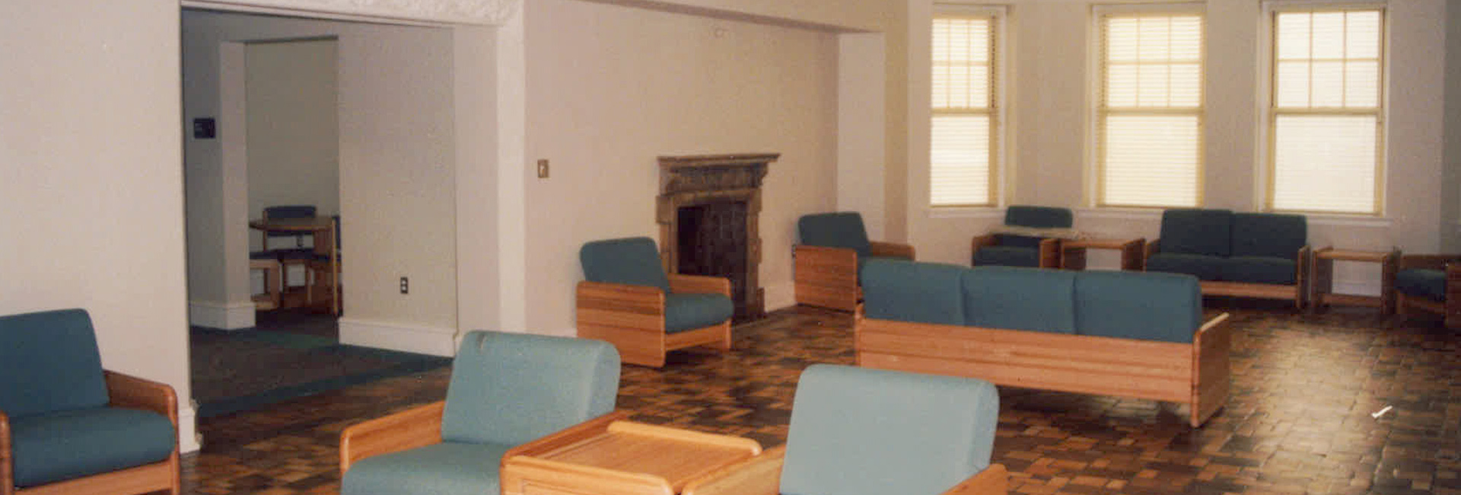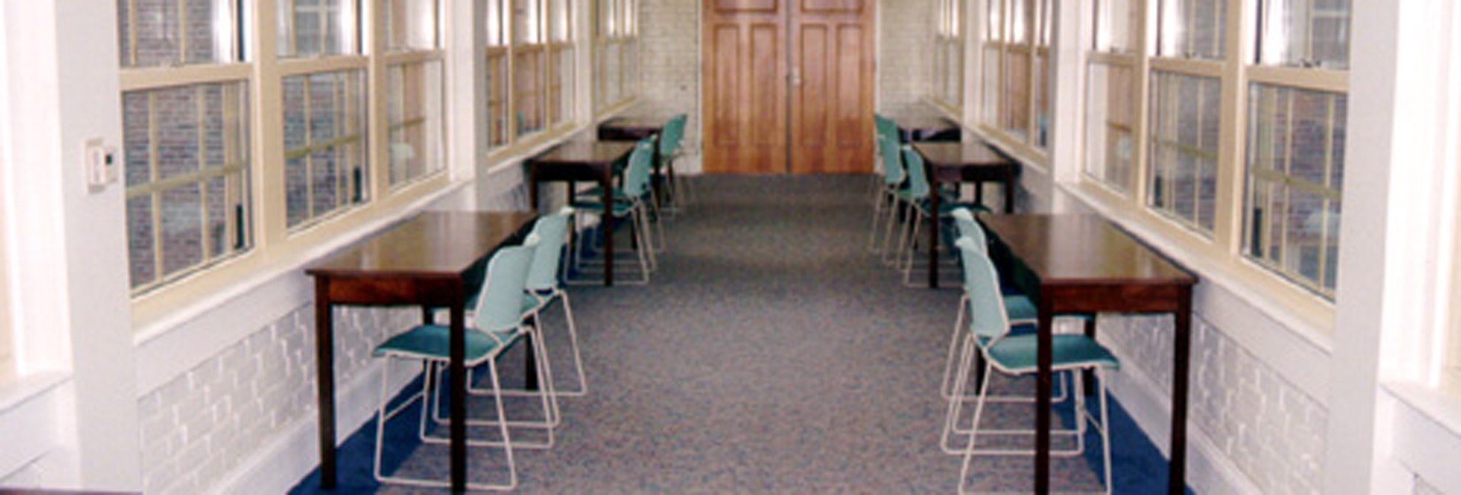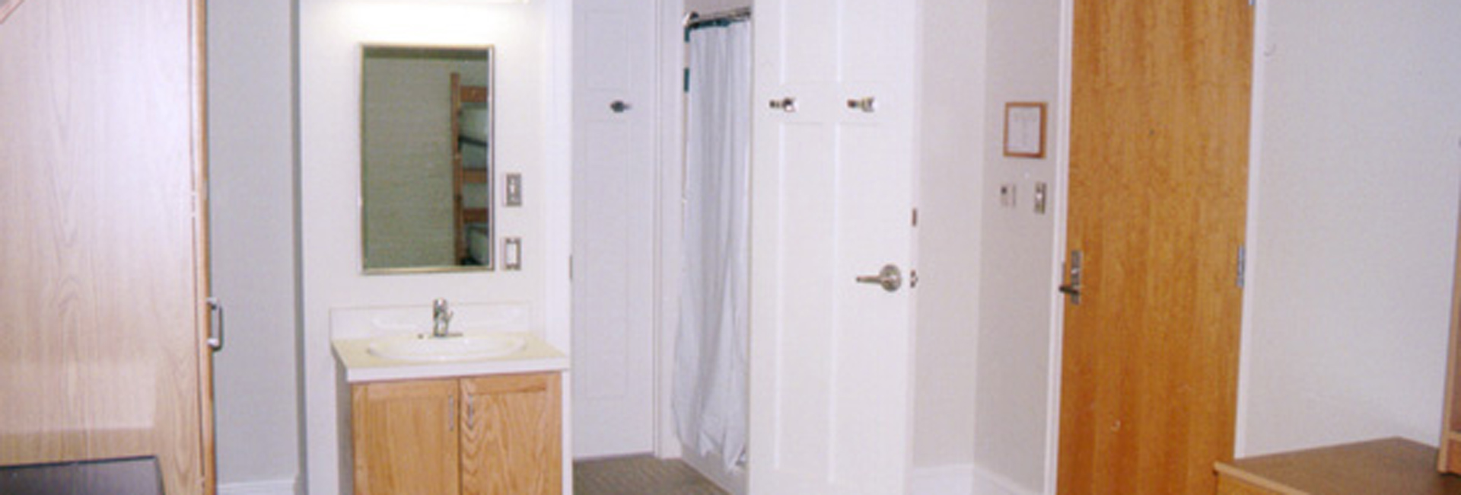Florida State University Broward & Gilchrist Halls Renovations
This $10.5 million project included complete interior demolition, reinforcement of existing framework, roof re-framing, mechanical, electrical and plumbing upgrades, interior masonry work, and construction of a courtyard.
Originally constructed in 1917, Broward Hall is distinguished from its Jacobean Revival neighbor by a flat roof and distinct castellated parapets. The curved arch arcades of the hall connect the facility to adjacent buildings.
Built in 1928, Gilchrist Hall’s gabled terra cotta roof, Gothic stonework and gently curved entrance clearly recall medieval monastic architecture, reminding one of communities devoted to learning.
Broward Hall currently houses 139 residents and Gilchrist has room for 254 more. Ajax employed separate project teams to address each building; by doing so, the schedule was accelerated allowing the University to open the doors at both facilities a full semester early.
Broward Hall was completed 17 days early (May 15, 1998 delivery versus a contract date of June 1, 1998). Gilchrist Hall was completed on July 22, 1998, exceeding its original November 28, 1998 completion date by 129 days!
Client
Florida State University<
Location
Tallahassee, FL
Architect
Barnett Fronczak Barlowe & Shuler Architects
SF
100,000

