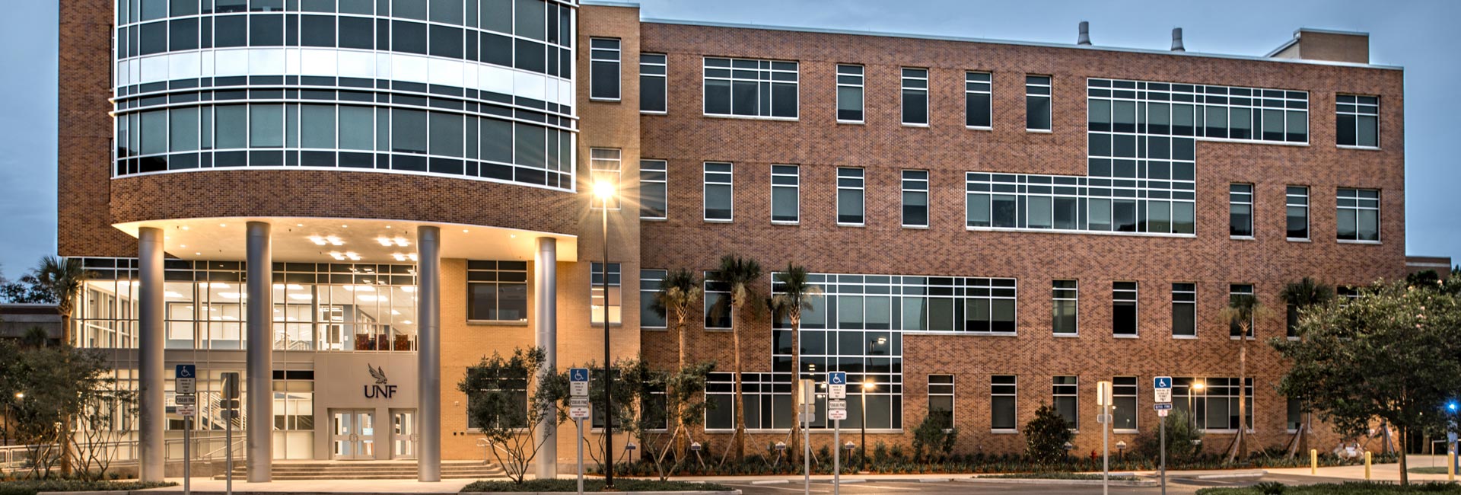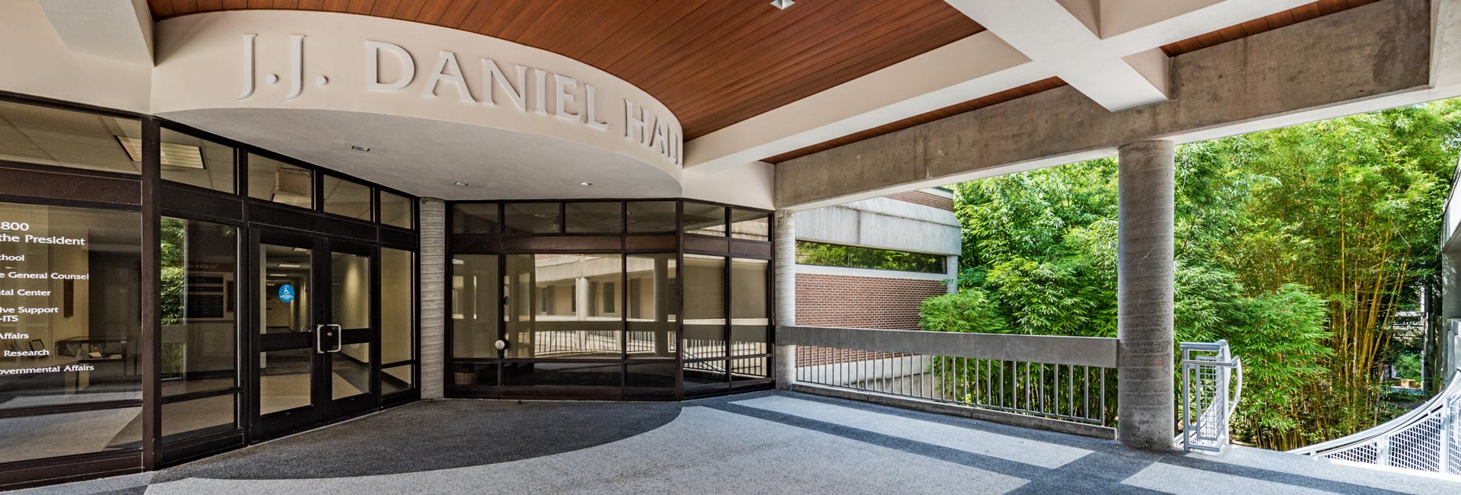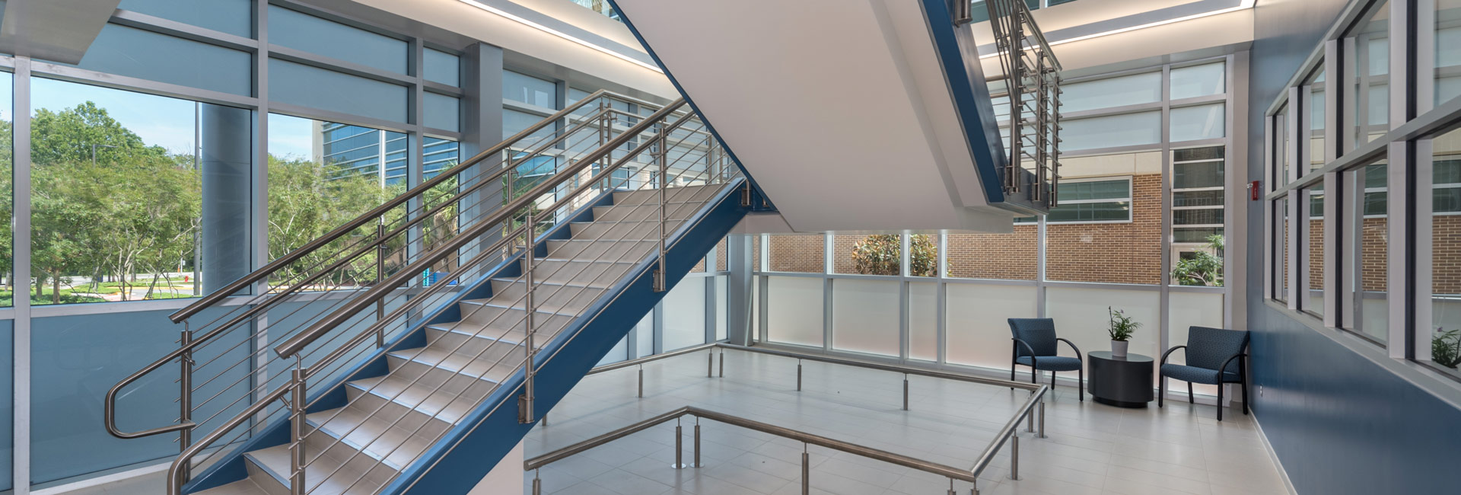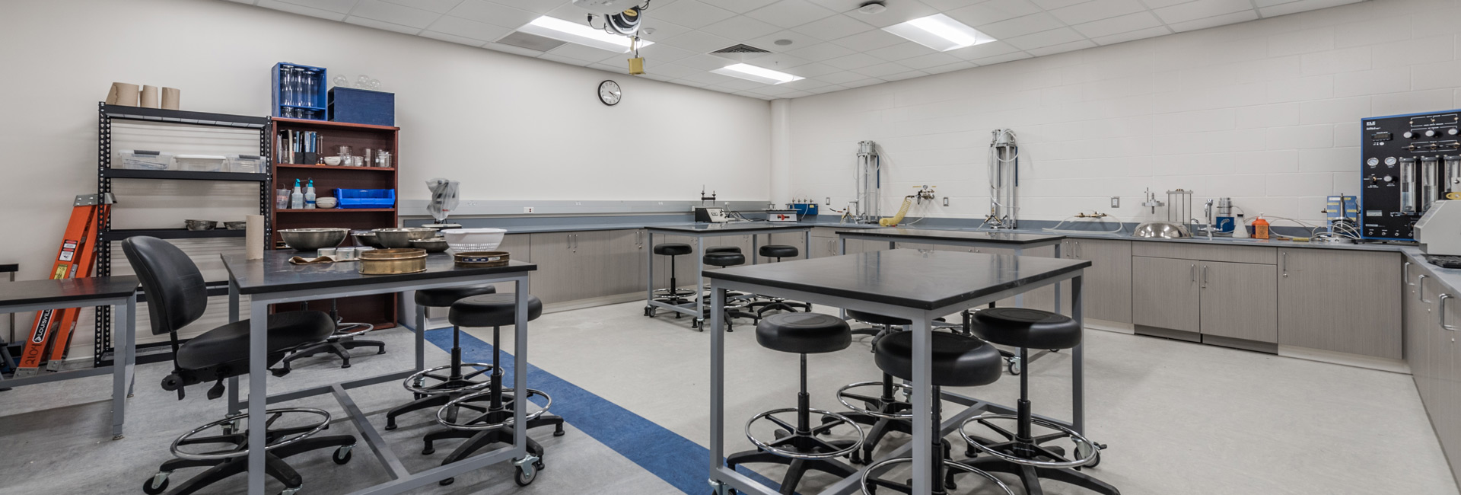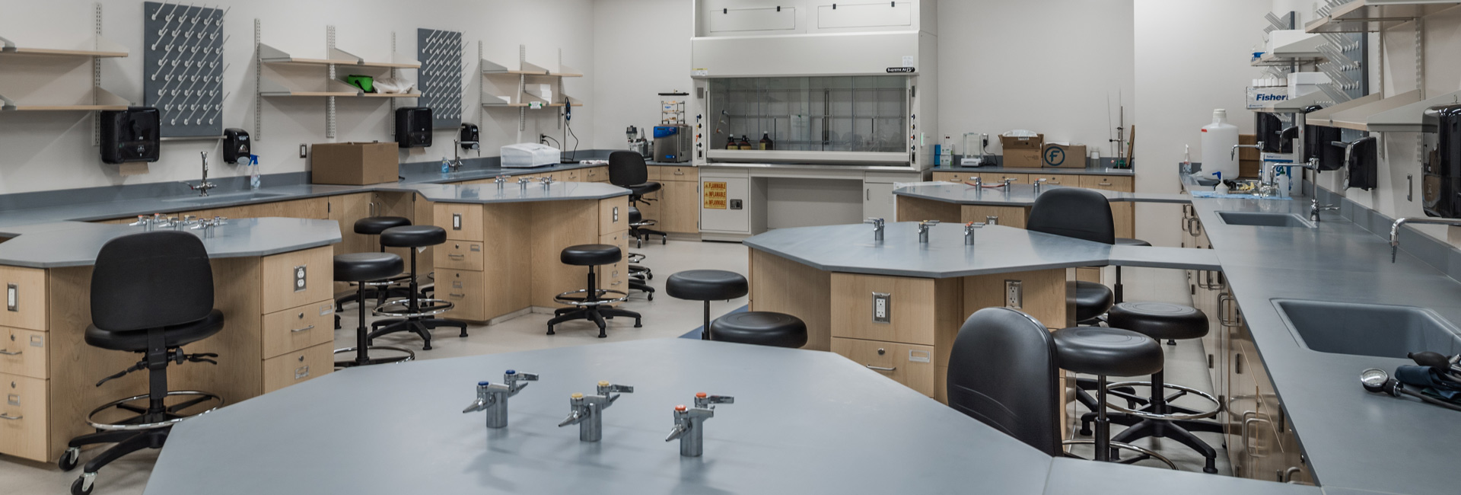University of North Florida Repurposing Skinner-Jones Hall
This project consisted of two phases encompassing 107,000 total gross SF. Phase I consisted of the renovation of Skinner-Jones Hall North in conjunction with the construction of a new 59,000 SF four story building. The College of Computing, Engineering and Construction, as well as a small component of the Brooks College of Health occupied most of space created during Phase I.
Phase II involved the renovation of Skinner-Jones Hall South, which now accommodates the Office of Research and Sponsored Programs, a component of the Math Department, the Department of Social Work, the Writing Center and several general purpose classrooms. In total, 48,000 SF of space was renovated during this project.
Prior to starting Phase I, the majority of utility services that currently ran between these buildings needed to be relocated. In addition, this project sought a minimum USGBC LEED Silver certification.
sectors
Client
University of North Florida <
Location
Jacksonville, FL
Architect
Harvard Jolly Architecture/PBK
SF
113,000

